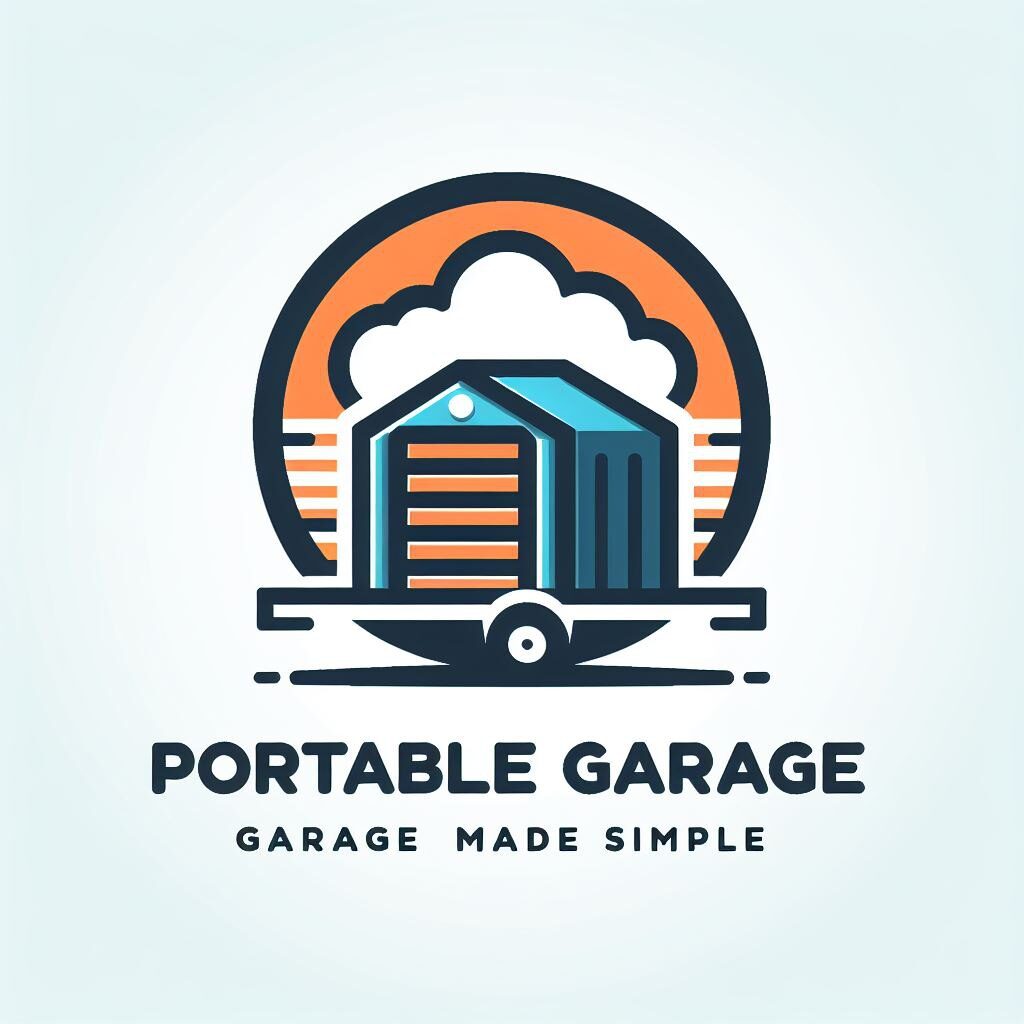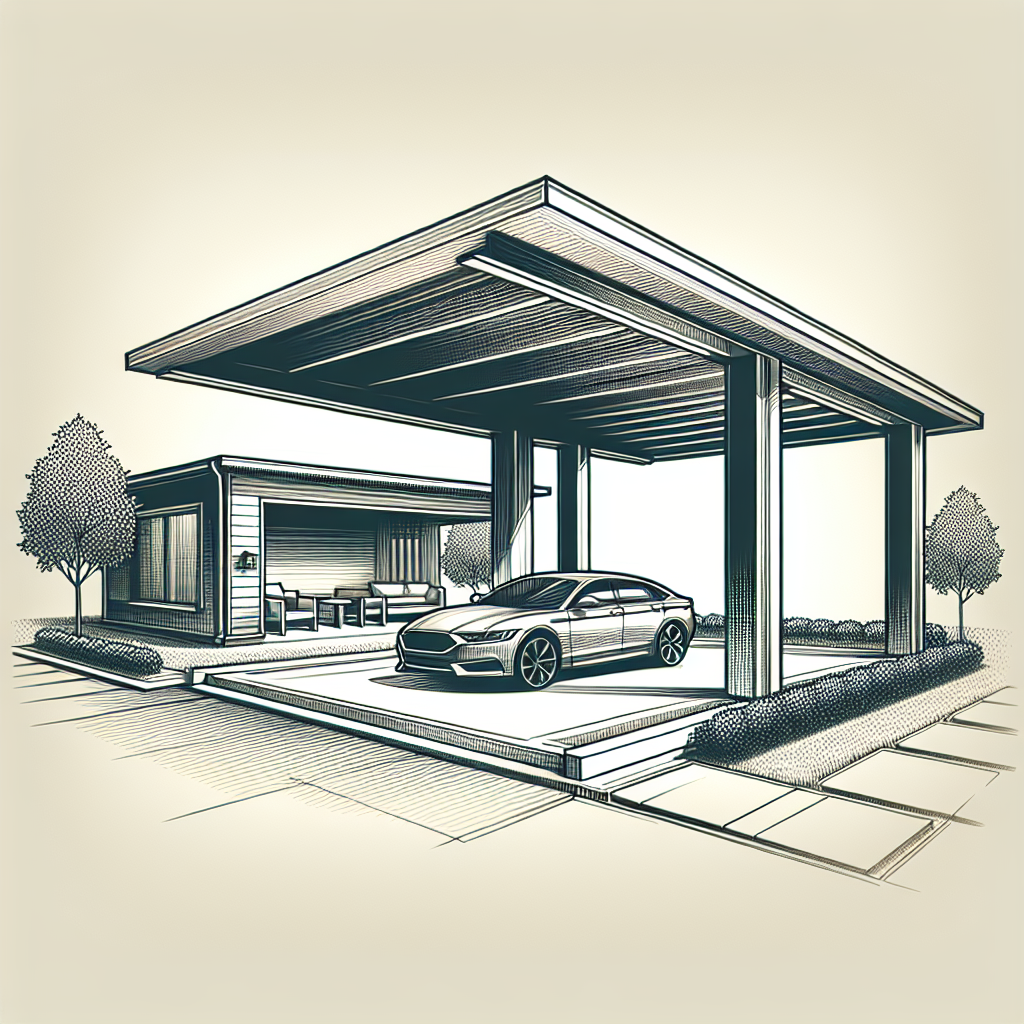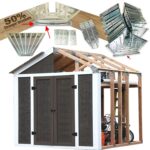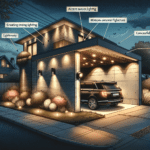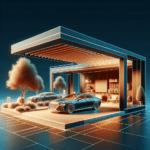Looking for a stylish and practical addition to your home? Look no further than our article on “10 Stylish Carport Design Ideas.” Whether you’re looking to protect your vehicles from the elements or create a stylish outdoor space, we’ve got you covered. From sleek and modern designs to rustic and charming options, there’s something for every home in our curated list. Get ready to transform your carport into a functional and aesthetically pleasing part of your property.
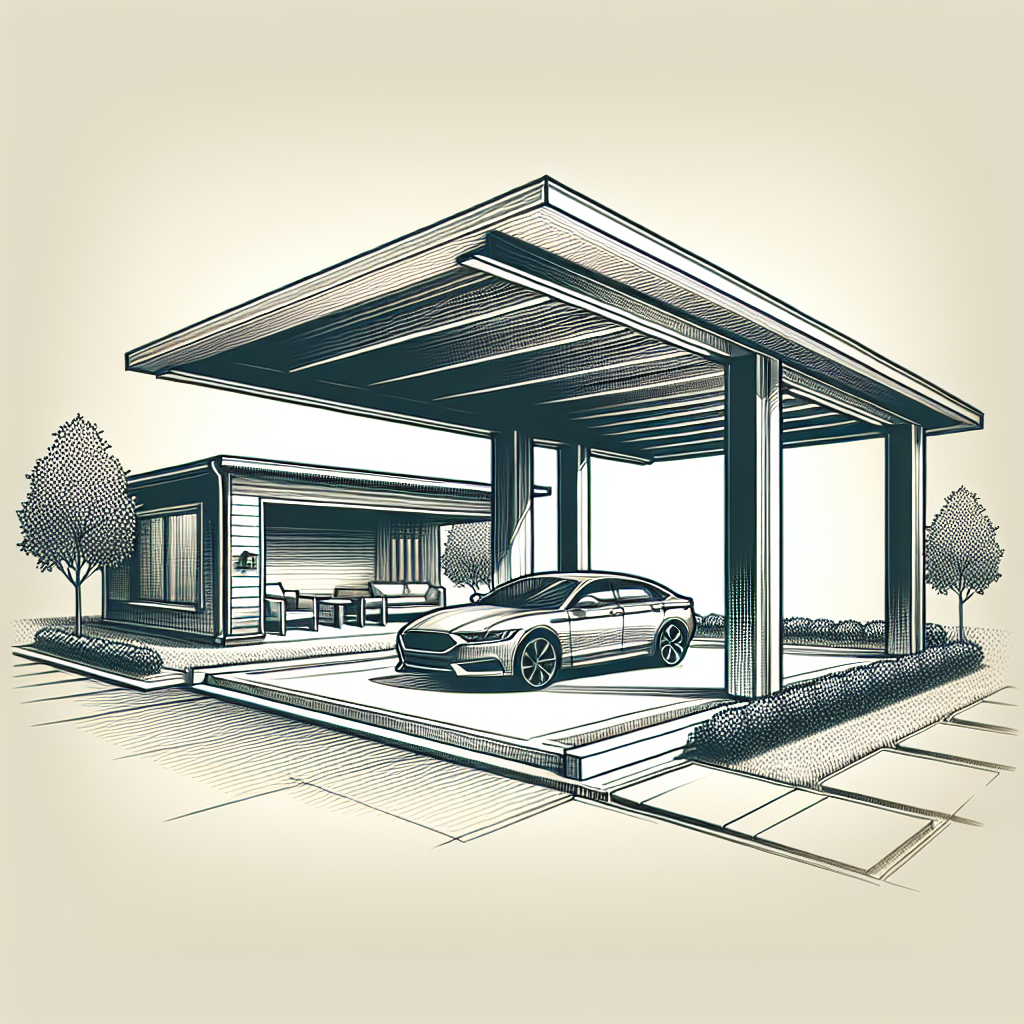
Modern Carport Designs
Sleek and minimalist design
Modern carports are all about clean lines and minimalistic design. They offer a sleek and contemporary look that seamlessly blends with any architectural style. These carports often feature sharp angles and smooth surfaces, giving your home a modern edge. The simplicity of the design allows for easy integration into any outdoor space, making it an attractive option for homeowners looking for a modern carport design.
Incorporating glass elements
To add a touch of elegance and sophistication to your carport, consider incorporating glass elements into the design. Glass walls or panels can be used to create a seamless transition between the carport and the surrounding environment. Not only does this allow for natural light to flow through, but it also provides a sense of openness and spaciousness. Glass elements also give a modern and sophisticated look to the carport, elevating its overall aesthetic appeal.
Integration of metal accents
Metal accents are a popular choice in modern carport designs. Whether it’s in the form of metal beams, columns, or roof panels, the use of metal can add a stylish and industrial touch to your carport. Metals like aluminum or steel are durable and low-maintenance, making them ideal for outdoor applications. Additionally, they can be painted or finished in different colors to match your home’s exterior or create a contrast for a more eye-catching design.
Modern carport with a flat roof
Flat roofs offer a sleek and contemporary look for modern carport designs. They provide a simple and streamlined appearance while also offering practical advantages. A flat roof allows for rainwater to easily drain off, minimizing the risk of leaks and water damage. It also provides the opportunity to install solar panels or a green roof, adding eco-friendly features to your carport. With a flat roof design, you can create a modern and functional carport that complements your home’s aesthetic.
Traditional Carport Designs
Classic wooden carport
For those who appreciate the charm and warmth of traditional designs, a classic wooden carport is a perfect choice. Made from sturdy timber, these carports exude a timeless appeal, blending seamlessly with both traditional and rustic architectural styles. The natural beauty of wood can be enhanced with a stain or paint color of your choice to match your home’s exterior. A classic wooden carport not only provides shelter for your vehicles but also adds a touch of elegance to your outdoor space.
Victorian-style carport
Inspired by the ornate and intricate designs of the Victorian era, a Victorian-style carport adds a touch of elegance and grandeur to your home. These carports often feature decorative elements such as elaborate trims, scalloped edges, and intricate fretwork. By incorporating these details, you can create a carport that reflects the charm and character of Victorian architecture. A Victorian-style carport is a statement piece that enhances the overall aesthetic of your home while providing practical functionality.
Carport with a gable roof
Gable roofs are a popular choice for traditional carport designs. With their triangular shape and pitched angles, gable roofs offer a classic and timeless look. The steep pitch of the roof allows for efficient rainwater drainage, helping to prevent water from pooling and damaging the carport structure. The gable roof design also provides ample overhead clearance, making it suitable for larger vehicles or storage needs. A carport with a gable roof combines traditional aesthetics with practical functionality, making it a versatile option for any home.
Rustic carport with stone accents
A rustic carport with stone accents adds a touch of natural beauty and warmth to your outdoor space. Stone columns, walls, or decorative elements can be incorporated into the design to create a rustic and earthy feel. The combination of wood and stone creates a harmonious blend of textures, adding visual interest to your carport. This design choice is particularly appealing for homeowners seeking a cozy and inviting atmosphere that complements the surrounding landscape.
Carport Designs for Small Spaces
Compact carport with a folding canopy
When space is limited, a compact carport with a folding canopy is a space-saving solution. These carports feature a collapsible canopy that can be easily folded and stored when not in use, maximizing the available space. The compact design ensures that the carport does not overwhelm the area, making it ideal for small driveways or narrow lots. Despite its smaller size, this carport design still provides ample protection for your vehicle from the elements.
Multi-functional carport and storage space
In small spaces, it’s important to maximize every square inch. A multi-functional carport design that incorporates storage space is a smart solution. By adding storage cabinets, shelving, or overhead racks, you can efficiently utilize the carport area for both vehicle protection and storage needs. This design allows you to declutter your garage and create additional space for tools, sporting equipment, or seasonal items, all while keeping your vehicle protected and secure.
Vertical carport for limited horizontal space
When horizontal space is limited, a vertical carport design is an innovative solution. This design concept utilizes vertical space instead of horizontal space, allowing for the installation of a carport with a smaller footprint. The vehicle is parked vertically, with a lift mechanism or car lift system, minimizing the space required. This design is particularly useful for urban environments or small lots where horizontal space is scarce but vertical space is available.
Carport with adjustable roof angles
Carports with adjustable roof angles offer flexibility in small spaces. This design allows you to customize the roof angle based on your specific needs and space constraints. Adjusting the roof angle can provide more clearance, accommodate taller vehicles, or create additional overhead space for storage. This versatility ensures that the carport design can adapt to your changing needs and make the most of the available space.
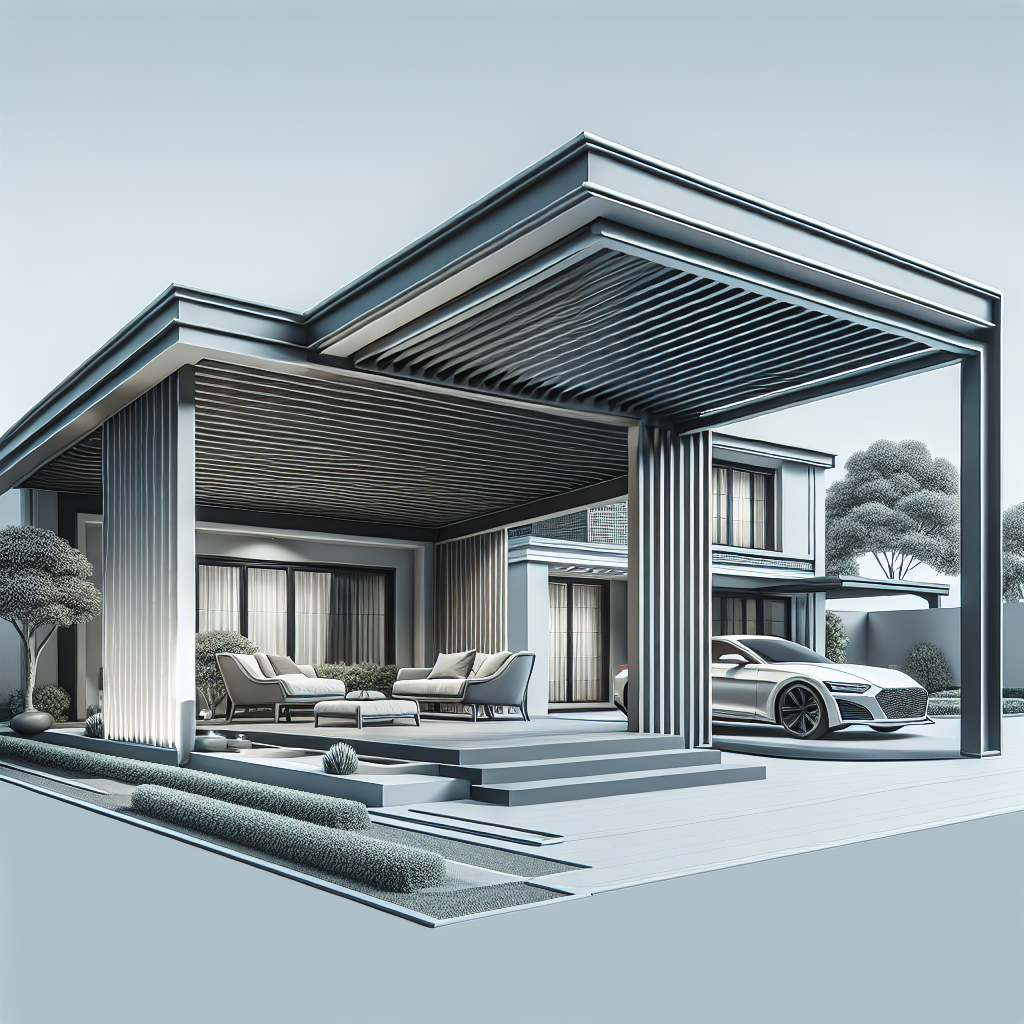
Contemporary Carport Designs
Carport with an arched roof
An arched roof design adds a touch of elegance and sophistication to a contemporary carport. The graceful curve of the roof creates a visually stunning focal point and adds architectural interest to your outdoor space. Arched roofs not only provide a modern and stylish look but also offer practical benefits. The curved shape allows for efficient rainwater drainage and provides additional headroom for taller vehicles. A carport with an arched roof is an excellent choice for homeowners looking to make a bold statement and elevate the design of their carport.
Carport with geometric shapes
Contemporary carport designs often feature bold and angular shapes. Utilizing geometric shapes in the design creates a visually striking and artistic appearance. Triangles, trapezoids, and other geometric forms can be incorporated into the roof, pillars, or decorative elements of the carport. This design choice adds a modern and unique touch to your outdoor space, making it stand out from traditional carports. By embracing geometric shapes, you can create a carport that is both functional and visually captivating.
Carport with a living green roof
A living green roof is not only environmentally friendly but also adds a touch of natural beauty to your carport. By covering the roof with vegetation, you create a sustainable and visually appealing space that blends seamlessly with the surrounding environment. A green roof helps insulate the carport, reducing energy consumption and creating a cooler environment. It also improves air quality and promotes biodiversity. A carport with a living green roof is a statement of eco-conscious design that combines style, functionality, and sustainability.
Carport with integrated solar panels
Incorporating solar panels into your carport design is an excellent way to harness renewable energy and reduce your carbon footprint. Solar panels can be integrated into the roof or installed as a separate structure above the carport. By capturing solar energy, you can generate electricity to power your home or charge electric vehicles. This eco-friendly design not only provides shelter for your vehicles but also allows you to contribute to a greener future.
Carport Designs for Multiple Vehicles
Double carport with a connecting roof
For households with multiple vehicles, a double carport with a connecting roof is a practical and convenient option. This design features two adjacent carport spaces with a shared roof that creates a cohesive and unified structure. The connecting roof provides additional coverage and protection for both vehicles while also enhancing the overall aesthetic appeal. This carport design allows for easy access to both vehicles and maximizes the use of space.
Tandem carport with an elevated roof
A tandem carport design is ideal for situations where you have limited width but ample depth for parking multiple vehicles. In this design, the vehicles are parked one behind the other, maximizing the use of the available space. An elevated roof provides protection for both vehicles, and the length of the carport can be customized to accommodate different vehicle sizes. This design choice is particularly useful for properties with long driveways or limited street parking options.
Carport with separate bays and individual entrances
When multiple vehicles need individual protection, a carport with separate bays and individual entrances is the perfect solution. This design features distinct carport spaces with their own roofs and entrances. Each vehicle is protected separately from the elements, allowing for convenience and flexibility. This design also provides a sense of privacy and personal space for each vehicle, ensuring that no one feels cramped or restricted.
Carport with a circular driveway
A circular driveway with a carport at its center is a stylish and practical option for properties with multiple vehicles. This design provides a convenient and elegant entrance and exit point, allowing for easy access to each vehicle. The carport located at the center of the circular driveway provides shelter and protection for the vehicles while adding a focal point to the outdoor space. This design choice creates a grand and welcoming entrance that enhances the curb appeal of your home.
Creative Carport Designs
Carport with colorful facade
If you’re looking to add a playful and vibrant touch to your outdoor space, consider a carport with a colorful facade. By using bold and bright colors, you can create a carport that stands out and adds personality to your home. Whether you choose a single color or a combination of hues, a colorful facade can transform your carport into an eye-catching statement piece. This creative design choice allows you to showcase your individuality and create a unique look for your carport.
Carport with a built-in seating area
A carport with a built-in seating area is a creative way to make the most of your outdoor space. By incorporating seating into the carport design, you create a functional and inviting space where you can relax and socialize. This design option is particularly useful for homeowners who enjoy spending time outdoors and want to utilize their carport for more than just vehicle storage. Whether it’s a bench, a lounge area, or a custom seating arrangement, a built-in seating area adds versatility and comfort to your carport.
Carport with decorative lighting features
Decorative lighting features can transform your carport into a visually stunning and inviting space, especially in the evening. By incorporating string lights, lanterns, or recessed lighting, you can create a warm and cozy ambiance. Lighting fixtures can be strategically placed to highlight architectural features, pathways, or seating areas. This design choice not only enhances the aesthetic appeal of your carport but also provides functionality and safety in low-light conditions.
Carport with a custom mural
A custom mural can turn your carport into a work of art and make a bold statement. Whether it’s a nature scene, an abstract design, or a personal artwork, a mural adds a unique and personalized touch to your outdoor space. This creative design choice allows you to showcase your creativity, interests, or personal style. With a custom mural, your carport becomes a one-of-a-kind masterpiece that reflects your individuality and adds a captivating focal point to your home.
Carport Designs for Sloped Terrain
Carport with a sloping roof to match the landscape
To seamlessly integrate a carport into a sloped terrain, consider a design with a sloping roof. By mirroring the natural slope of the land, the carport becomes an extension of the landscape, blending harmoniously with the surroundings. This design choice ensures that the carport does not disrupt the natural flow of the terrain while providing functional and aesthetically pleasing vehicle shelter.
Terraced carport with multiple levels
For properties with significant slopes, a terraced carport design is an innovative solution. This design features multiple levels of carports that follow the contours of the land, creating a tiered effect. Each level provides shelter for vehicles while also maximizing the available space. By terracing the carport, you can transform a challenging terrain into a practical and visually impressive carport design.
Carport with adjustable foundation supports
When dealing with sloped terrain, adjustable foundation supports can help accommodate the varying ground levels. These supports allow for the carport structure to be leveled and stabilized, ensuring that it remains secure and structurally sound. The adjustable feature ensures that the carport can be installed on uneven surfaces, making it a versatile choice for sloped terrains. This design option provides stability and peace of mind while adapting to the unique challenges posed by the landscape.
Carport integrated into a hillside
An innovative approach to carport design on sloped terrain is to integrate the carport into a hillside. This design choice involves excavating the hillside to create a partially or fully underground carport. By blending the carport into the natural landscape, you maintain the integrity of the hillside while providing a functional and discreet vehicle shelter. This design allows for seamless integration with the surroundings, making it an ideal choice for homeowners who value both aesthetics and functionality.
Carport Designs with Additional Amenities
Carport with an attached workshop or storage shed
A carport with an attached workshop or storage shed is perfect for homeowners who want to combine functionality and efficiency. By integrating a workshop or storage space, you create a designated area for DIY projects, hobbies, or storage needs while keeping everything conveniently located. This design option eliminates the need for a separate garage or shed, making efficient use of the available space and creating a versatile and organized outdoor area.
Carport with a rooftop garden
A carport with a rooftop garden is a unique and sustainable design choice. By utilizing the roof space, you can create a green oasis that enhances the aesthetics of your carport. The rooftop garden provides insulation, reduces stormwater runoff, and promotes biodiversity. It also helps improve air quality and creates an inviting and relaxing outdoor space. This design allows you to enjoy the benefits of gardening while maximizing the functionality of your carport.
Carport with an outdoor kitchen or BBQ area
For outdoor entertaining and dining, consider a carport with an integrated kitchen or BBQ area. This design choice allows you to cook and socialize in the comfort of your outdoor space, transforming your carport into a versatile entertaining area. Whether you choose a full outdoor kitchen setup or a simple BBQ station, this design option provides convenience and functionality, making it easy to host gatherings and enjoy the outdoors.
Carport with a covered walkway to the main entrance
A carport with a covered walkway to the main entrance is a practical and stylish design choice. This feature provides a sheltered and convenient path from the carport to your home’s main entrance, protecting you from the elements. By incorporating a covered walkway, you create a seamless transition between the carport and the main living area of your home. This design not only enhances the overall functionality and accessibility of your property but also adds visual interest to your outdoor space.
Carport Designs for Coastal Areas
Carport with a nautical theme
For coastal properties, a carport with a nautical theme is a charming and fitting choice. Incorporating elements such as ropes, sails, or anchor motifs into the carport design creates a maritime ambiance that reflects the coastal surroundings. This design choice adds a touch of whimsy and personality to your outdoor space while paying homage to the coastal lifestyle. A carport with a nautical theme captures the essence of seaside living and complements the architectural style of coastal homes.
Carport with a beach-inspired color palette
To create a beachy vibe, consider a carport design with a color palette inspired by the coast. Soft blues, sandy neutrals, and crisp whites can be used to evoke the calming and serene atmosphere of the beach. These colors create a light and airy feel, making your carport blend seamlessly with the coastal surroundings. By incorporating a beach-inspired color palette, you can infuse your outdoor space with a sense of tranquility and relaxation.
Carport with durable materials to withstand salt air
Coastal areas often have high levels of salt air, which can be corrosive to certain materials. When designing a carport for coastal regions, it’s essential to choose durable materials that can withstand the harsh coastal environment. Materials like aluminum, stainless steel, fiberglass, or vinyl are resistant to corrosion and can withstand the effects of salt air. By selecting the right materials, you ensure that your carport remains sturdy and visually appealing, even in coastal areas.
Carport with a built-in shower for rinsing off
A carport with a built-in shower is a practical and convenient amenity for coastal homes. Installing a shower near the carport allows you to rinse off sand, salt, and other debris before entering your home. This design choice prevents dirt from being tracked into the house and keeps your carport area clean. A built-in shower is also great for cooling down on hot beach days or providing a quick rinse for pets. By incorporating this feature, you create a functional and efficient outdoor space tailored to beachside living.
Carport Designs with Eco-friendly Features
Carport with rainwater collection system
An eco-friendly carport design can include a rainwater collection system that harvests rainwater for various uses. By collecting rainwater from the carport roof, you can reuse it for irrigation, cleaning, or even flushing toilets. This design choice helps conserve water, reduce utility costs, and lessen the burden on local water supplies. By incorporating a rainwater collection system, you can make your carport more sustainable and contribute to water conservation efforts.
Green carport with living walls
A green carport design with living walls adds a refreshing and eco-friendly element to your outdoor space. By covering the carport walls with plants, you create a vertical garden that not only enhances the aesthetics but also offers environmental benefits. Living walls help improve air quality, reduce urban heat island effect, and provide insulation. This design choice allows you to incorporate nature into your carport and create a sustainable and visually appealing outdoor space.
Carport with electric vehicle charging stations
In today’s era of electric vehicles (EVs), having a carport with built-in electric vehicle charging stations is a forward-thinking design choice. By installing EV charging stations, you can conveniently charge your electric vehicle at home, ensuring it’s always ready to go. This design option promotes sustainable transportation and reduces greenhouse gas emissions. With an increasing number of households transitioning to EVs, having charging stations in your carport adds value and convenience to your home.
Carport with a green roof and solar panels
An eco-friendly carport design can combine the benefits of a green roof and solar panels. A green roof provides insulation, reduces stormwater runoff, and promotes biodiversity, while solar panels generate clean and renewable energy. By integrating both features into your carport, you create a sustainable and energy-efficient space. The green roof helps regulate temperature, keeping the carport cooler, while the solar panels harness the sun’s energy to power your home or charge electric vehicles. This design choice allows you to maximize sustainability and reduce your environmental impact.
